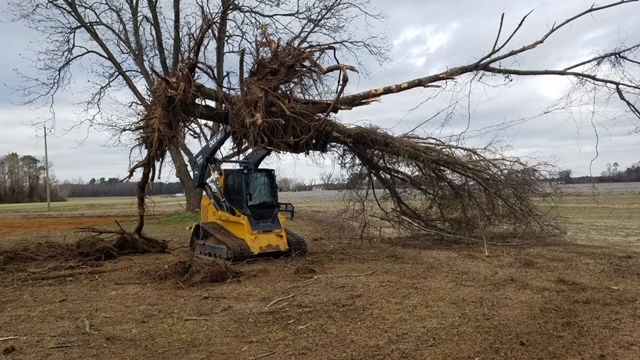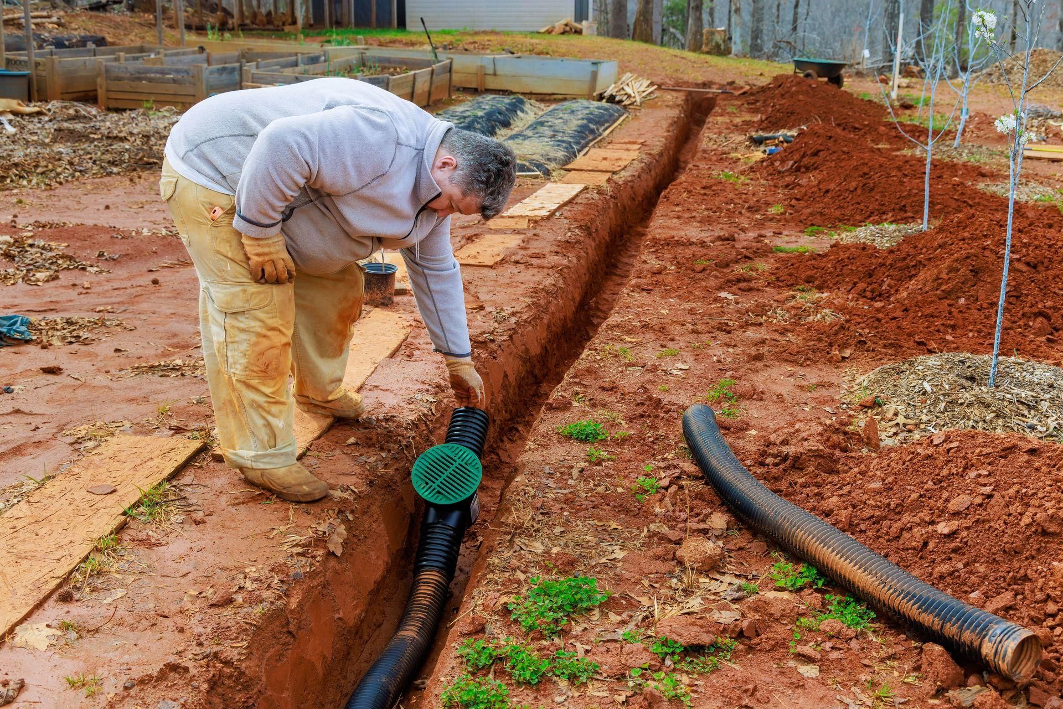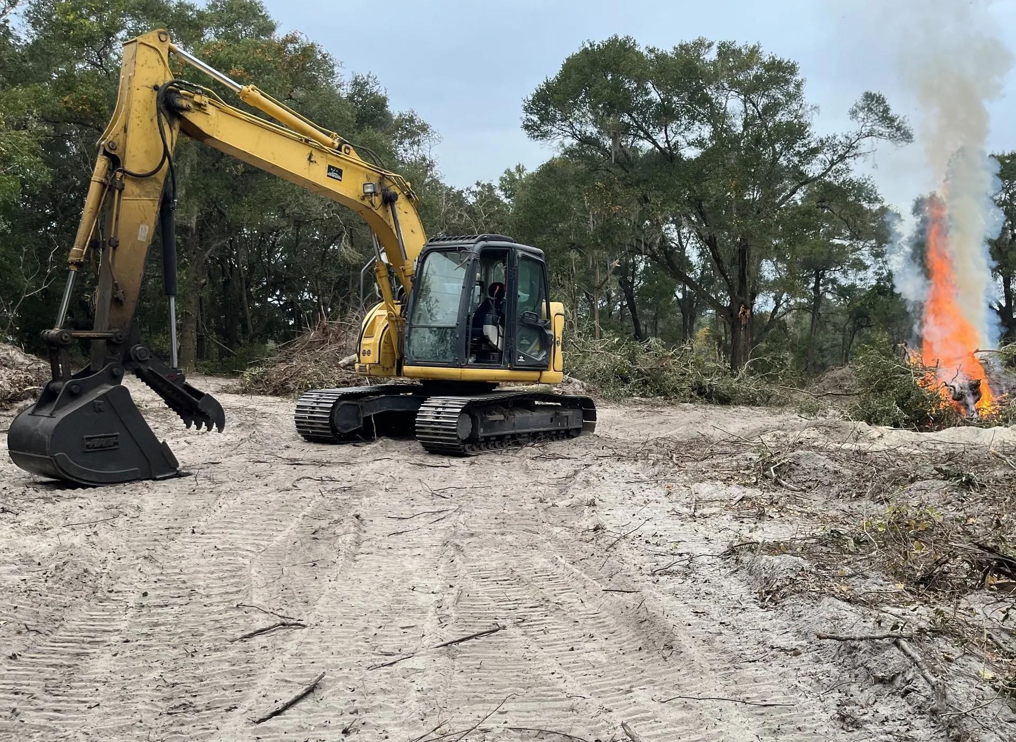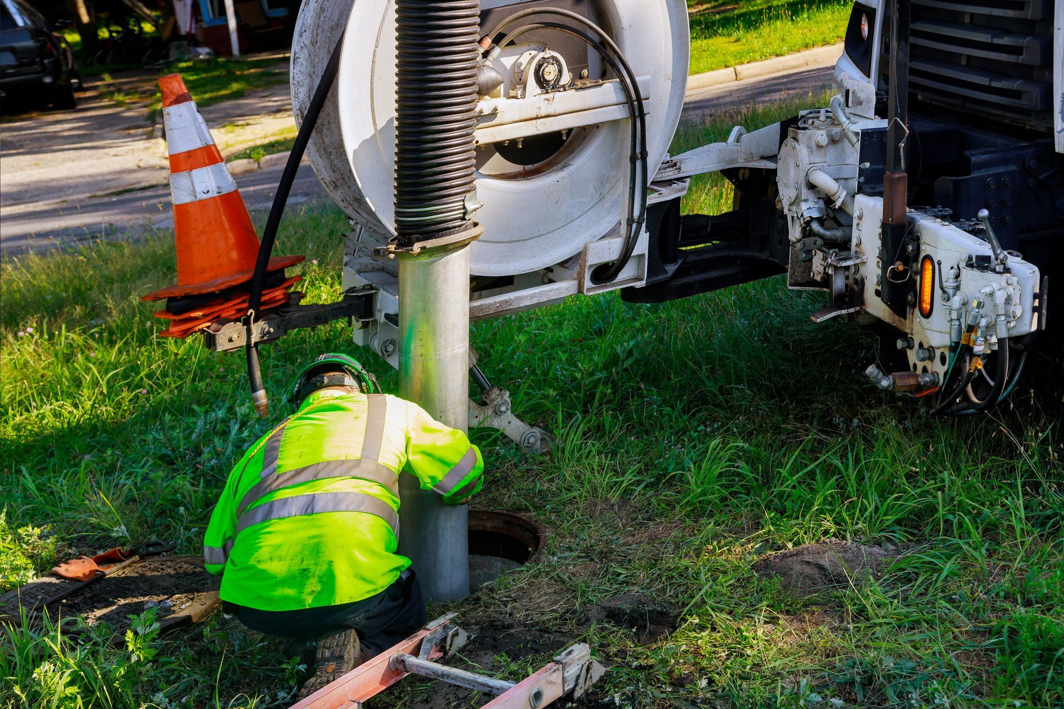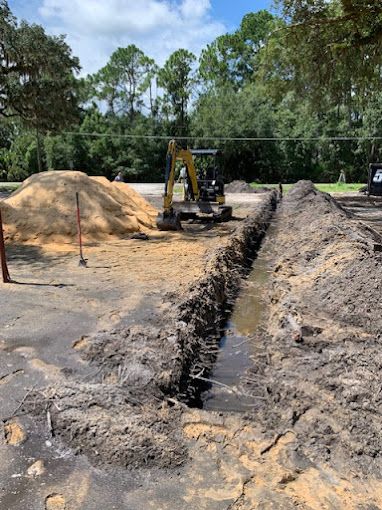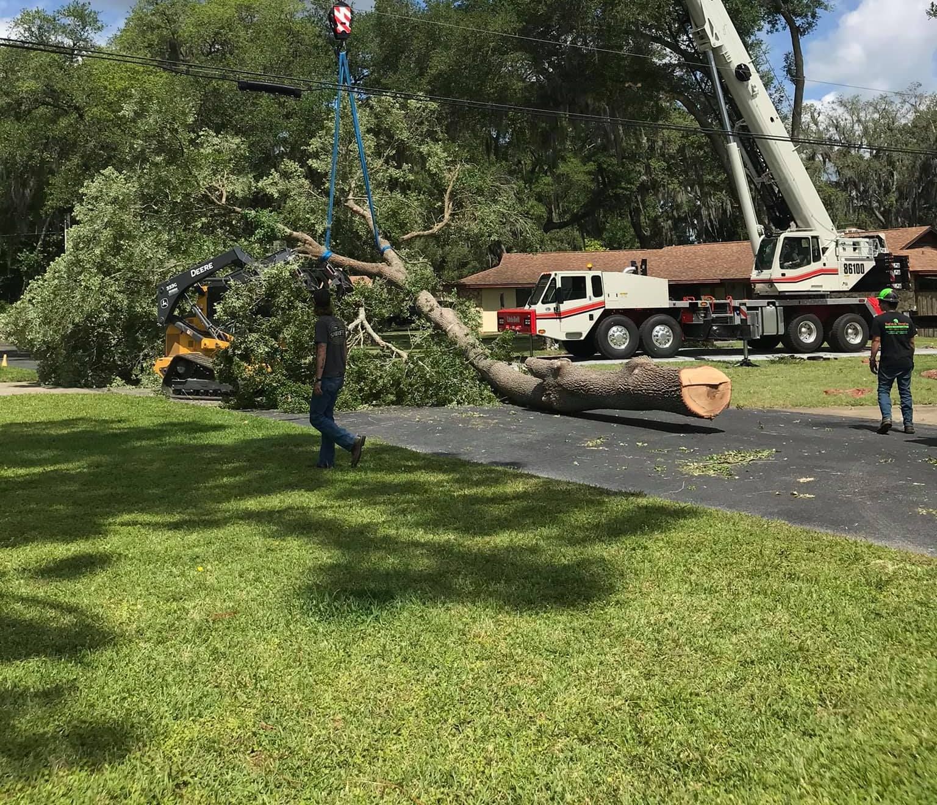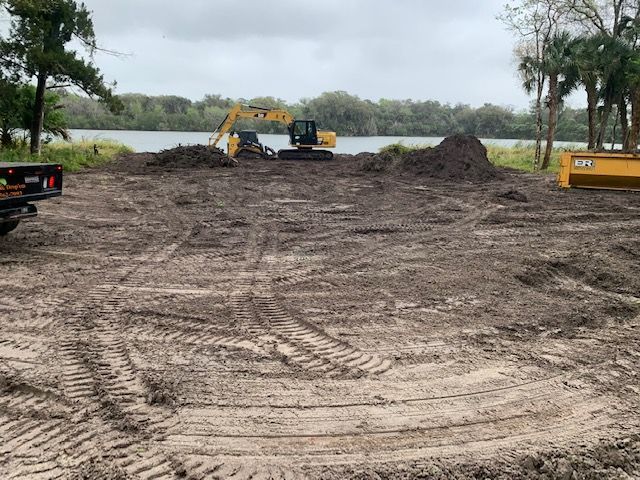Your Guide to Pre-Construction Success: Facts, Services, and the Ultimate Checklist
Starting a new construction project is exciting, but it comes with plenty of questions. How do you keep the site safe? What steps are needed to support the community? With the right safety checklists and a solid plan, pre-construction can run smoothly.
This guide will walk you through everything you need to know to set your project up for success while keeping your community and team at the heart of it all.
What Is Preconstruction?
Preconstruction is the planning phase that happens before any building starts. It’s all about laying the groundwork for a successful construction project. During this phase, the construction company focuses on understanding the project, spotting potential risks, and creating a clear plan to follow.
Here’s what happens in preconstruction:
Estimating Costs and Scope: The team reviews the project’s needs to figure out the cost and define what work needs to be done.
Creating a Schedule: A detailed timeline is put together to organize tasks, resources, and workflows. This helps keep the project on track.
Identifying Risks: By looking at possible challenges, such as safety concerns or regulatory hurdles, the team can plan ahead to avoid delays or extra costs.
To make this process smooth, tools like project management software are often used. These tools can help with organizing tasks, tracking progress, and managing the budget in real time. Features like Gantt charts make it easy to plan timelines and prioritize critical steps in the project.
Preconstruction is essential because it sets the stage for everything that follows. With proper planning, effective communication, and clear goals, this phase ensures the actual construction runs as smoothly as possible. It’s all about preparation, teamwork, and building a strong foundation for success
Why Is Preconstruction Important?
Preconstruction is an essential step to ensure your project is well-planned and ready to succeed before the actual building begins. Skipping this phase can lead to costly mistakes, unnecessary risks, and safety issues. It’s all about setting clear expectations and preparing everyone involved for a smooth construction process.
Here’s why preconstruction is so important:
Determines Feasibility: Preconstruction helps figure out if a project is realistic based on the budget, timeline, and site conditions. It also identifies potential challenges, such as regulatory requirements or safety concerns, early on.
Sets Clear Expectations: During this phase, the construction company provides a detailed plan, including the cost, schedule, and scope of work. This ensures everyone knows their roles and responsibilities.
Manages Risks Proactively: Identifying risks like material delays, site challenges, or safety hazards early can prevent major issues down the road. It’s a vital part of risk management for any project.
Saves Time and Money: While preconstruction has an initial cost, it avoids expensive mistakes, delays, and miscommunication later in the process. It’s a smart investment for any project.
The cost of preconstruction varies based on the type, location, and size of the project. If a client decides not to proceed after reviewing the preconstruction plan, they save money compared to halting a project mid-construction. This phase ensures every detail is addressed, so there are no surprises when the work begins.
Preconstruction is about preparation,
communication, and creating a clear path for success. It helps avoid unnecessary risks, saves resources, and makes the entire process more efficient and predictable.
Key Steps in the Preconstruction Process
1. Conduct a Feasibility Study
The first step is to assess if the project is achievable. A feasibility study evaluates the financial, technical, and market aspects of the project. It helps identify challenges and ensures decision-makers have the information they need to move forward, adjust the plan, or stop the project early to avoid unnecessary expenses.
2. Inspect the Construction Site
Next, the construction site is carefully inspected to understand its conditions and limitations. Factors like land slope, existing structures, and access points are reviewed. The inspection also includes checking environmental concerns and compliance with local regulations.
3. Develop the Design
In this step, the initial design ideas are refined into detailed plans. Architects and engineers work together to finalize material choices, finishes, and layouts. This collaboration ensures the design is practical and reduces the risk of delays or costly changes during construction.
4. Secure Permits and Approvals
Permits and regulatory approvals are essential to ensure the project meets all legal and safety requirements. These approvals vary by project type and location, but they guarantee compliance with health, zoning, and environmental standards.
5. Define the Project Scope
Clearly outline what the project will achieve, including the size, timeline, and level of detail for each task. A well-defined scope helps both the client and the team understand expectations and responsibilities.
6. Create a Construction Schedule
Organize all tasks into a logical sequence and estimate how long each step will take. Breaking tasks down into smaller parts, like site preparation, framing, and plumbing, makes the project easier to manage. Tools like Gantt charts are helpful for visualizing timelines and identifying key milestones.
7. Estimate Costs and Finalize the Budget
Detailed cost estimates are created based on labor, materials, and equipment. This process ensures the final budget is accurate and aligns with the project’s goals. Proper budgeting reduces the risk of unexpected expenses later.
8. Plan Material Needs
Determine the materials required for the project and plan for their delivery. A material takeoff ensures all items are accounted for, sourced, and scheduled for delivery when needed. Planning ahead avoids delays caused by shortages or shipping issues.
9. Conduct the Bidding Process
Choose the right contractors and subcontractors by reviewing bids. Contractors submit their costs and schedules, and the best match is selected based on the project’s needs and budget. This step helps finalize the overall plan and cost.
10. Assemble the Project Team
The team, including subcontractors, is brought together to handle specific tasks like concrete work, plumbing, or electrical systems. Selecting skilled professionals ensures the project progresses efficiently and stays on track.
11. Hold a Preconstruction Meeting
Finally, a preconstruction meeting is held to go over the project plan in detail. This meeting ensures everyone understands their roles, responsibilities, and quality expectations. Important documents, such as blueprints, contracts, and safety plans, should be reviewed to address any last-minute questions.
Following these steps ensures the preconstruction phase is thorough, and organized, and sets the stage for a successful build. Proper planning minimizes risks, keeps the project on schedule, and helps you stay within budget.
Pre-Construction Checklist
An effective pre-construction checklist is essential to prepare every detail before starting the building process. Here’s a simple guide to help you create one:
1. Define Project Goals and Scope
- Set Clear Objectives: Outline what the project is meant to achieve.
- List Key Deliverables: Identify important milestones and outcomes to track progress.
2. Assess and Prepare the Site
- Conduct a Site Survey: Evaluate the land to understand its features and challenges.
- Test the Soil: Ensure the soil is suitable for construction.
- Environmental Review: Address any environmental concerns or restrictions.
3. Secure Permits and Ensure Compliance
- Get Necessary Permits: Apply for and secure all required permits and licenses.
- Follow Building Codes: Make sure the project meets all safety and construction regulations.
- Check Zoning Rules: Verify that the project complies with local zoning laws.
4. Finalize Design Plans
- Architectural Blueprints: Complete detailed drawings and layouts.
- Engineering Plans: Finalize designs for structural, plumbing, and electrical systems.
- Stakeholder Approval: Confirm that all key stakeholders agree with the final plans.
5. Plan Your Budget and Finances
- Estimate Costs: Create a detailed cost breakdown for labor, materials, and equipment.
- Secure Funding: Arrange financing or allocate the necessary budget.
- Set Aside Contingency Funds: Plan for unexpected expenses to avoid disruptions.
6. Develop a Construction Schedule
- Create a Timeline: Organize the project into phases with deadlines for each task.
- Assign Responsibilities: Break down tasks and assign them to the right team members.
- Plan Resource Allocation: Ensure materials, tools, and labor are available when needed.
7. Organize Resources
- Procure Materials: List required materials and arrange their delivery.
- Hire Skilled Labor: Ensure you have enough trained workers for each phase of the project.
- Prepare Equipment: Check that all tools and machinery are ready for use.
8. Establish Safety Measures
- Develop Safety Guidelines: Create a plan to maintain safety on-site.
- Train Workers: Ensure everyone understands the safety protocols.
- Prepare Emergency Plans: Have procedures in place to handle accidents or hazards.
9. Implement Quality Control
- Set Quality Standards: Define expectations for materials and workmanship.
- Schedule Inspections: Plan regular checks to maintain high standards.
- Resolve Issues Quickly: Address any problems immediately to keep the project on track.
10. Plan for Risks
- Identify Challenges: Highlight possible risks, such as delays or material shortages.
- Develop Solutions: Create plans to manage and mitigate these risks.
- Monitor Throughout: Keep an eye on potential issues as the project progresses.
11. Conduct a Final Review
- Review the Checklist: Double-check that all steps are completed.
- Get Approvals: Ensure all stakeholders sign off on the plan.
- Make Adjustments: Update the checklist if needed based on feedback or new developments.
By following this checklist, you’ll ensure the pre-construction phase is well-organized, saving time, reducing costs, and minimizing risks. Proper planning sets the stage for a successful project from start to finish.
Benefits of a Preconstruction Checklist
Essential Pre-Construction Services
A preconstruction checklist is a valuable tool for ensuring a smooth start to any construction project. It helps you plan every detail, identify potential issues, and keep everything running efficiently. Here’s why using a checklist is so important:
1. Helps Identify and Manage Risks
Highlights potential challenges, like site conditions, environmental concerns, and regulatory requirements.
Allows you to address these risks early to prevent delays and unexpected costs.
2. Keeps the Budget in Control
Breaks down tasks and resources for accurate budget planning.
Helps avoid overspending by carefully managing costs and including backup funds for surprises.
3. Keeps the Project on Schedule
Sets realistic deadlines for each phase of the project.
Ensures tasks are completed on time, keeping the construction schedule moving forward.
4. Ensures Compliance and Permits
Guides you in obtaining necessary permits and licenses early on.
Confirms that the project follows local laws, building codes, and safety standards, avoiding legal complications.
5. Improves Resource Management
Ensures labor, materials, and equipment are available when needed.
Prevents delays caused by shortages or mismanagement of resources.
6. Strengthens Communication and Teamwork
Encourages open communication between stakeholders, contractors, and team members.
Keeps everyone aligned with project goals and tasks.
7. Maintains High Quality Standards
Clearly defines quality requirements from the start.
Includes scheduled inspections to ensure work meets expectations at every stage.
8. Promotes Safety on Site
Helps create a safety plan to reduce the risk of accidents and injuries.
Provides training for workers and ensures access to necessary safety gear.
9. Increases Client Satisfaction
Ensures projects are completed on time and within the agreed budget.
Builds trust by delivering high-quality results and meeting client expectations.
10. Enhances Overall Efficiency
Streamlines the planning and execution process, reducing errors and delays.
Ensures the project runs smoothly from start to finish.
A well-prepared pre-construction checklist covers every important detail, helping you save time, control costs, and deliver a successful project. It’s an essential step to ensure everything is organized and ready before the building begins.
Thorough Project Evaluation
At the start of the pre-construction phase, contractors work closely with you to align your vision with their expertise. This stage involves defining the project’s requirements, setting goals, and outlining the scope. Contractors use initial plans and schematics to evaluate the feasibility of the project, helping identify challenges and find ways to improve efficiency and cut unnecessary costs.
Engineering Assessment
For renovation or expansion projects, engineers evaluate the existing structure and systems like plumbing, electrical, and HVAC. This helps determine their condition and suitability for the project. Identifying issues early saves money and ensures the project runs smoothly without unexpected complications.
Detailed Site Inspections
Contractors carefully inspect the construction site to confirm its suitability. They evaluate factors like infrastructure, environmental conditions, and accessibility to ensure the location meets all guidelines and requirements.
Design Development
This phase brings your project to life with detailed visual designs. Contractors use tools like 3D renderings to show how the finished project will look. These visuals help clients provide feedback, allowing adjustments to be made before finalizing the design. This step also helps identify challenges and find practical solutions early in the process.
Value Engineering
Contractors review project designs and systems to improve efficiency and reduce costs without compromising quality. By removing unnecessary expenses, they can adjust the budget to free up funds for other areas of the project.
Building Information Modeling (BIM)
BIM creates a highly detailed 3D model of the project, showing all physical and functional details. This tool helps contractors identify potential issues in the design early on and make smarter decisions about the construction process.
Material Procurement
Contractors list all required materials, ensuring they are sourced at the best prices. They also account for long lead times to avoid delays. Proper planning ensures materials are organized and ready for use when needed, keeping the project on track.
Logistics Planning
Logistics involve organizing site access, traffic flow, and delivery schedules to ensure efficient operations during construction. Planning these details alongside the project schedule ensures that all tasks are completed on time without disrupting subcontractors.
Preliminary Budget Planning
A clear and accurate budget is developed during this stage based on evaluations and assessments. This allows for realistic discussions with investors and helps secure funding. Contractors also identify opportunities to save money and optimize spending.
Construction Scheduling
Creating a practical timeline is critical for keeping the project on track. Contractors divide the project into milestones, assigning deadlines to each phase. While schedules can adapt as needed, they provide a clear roadmap for completing the construction process efficiently.
By incorporating these pre-construction services, contractors ensure that every detail is accounted for, reducing risks, saving costs, and setting the foundation for a successful project.
Frequently Asked Questions
What Are Pre-Construction Services?
Pre-construction services are the steps taken before any building starts. They help plan the budget, schedule, and design to make sure everything runs smoothly once the work begins. It's all about preparing for success.
Do I Need Pre-Construction Termite Treatment?
Yes, it’s important to treat for termites before the building starts. This helps prevent termite problems later, which can be costly to fix. Starting with this step keeps your structure safe and protected.
Do New Construction Homes Appreciate Faster?
New construction homes can cost more at first, but their modern features often make them valuable when it’s time to sell. This can help them grow in value over time.
How Does Pre-Construction Work?
Pre-construction is the planning stage before the building begins. It includes making a plan, designing the project, getting permits, and gathering workers and materials to be ready for construction.
Ready to Set Your Project Up for Success?
Pre-construction is the foundation of a successful building project. By planning ahead, you can save time and money and avoid unnecessary stress. A strong pre-construction plan ensures that your budget, timeline, and resources are in place for a smooth construction process.
If you’re looking for a reliable and affordable service provider for tree care and land management, visit
Top’em & Drop’em. Our experienced team offers a wide range of services, including tree care, landscaping, and oak tree maintenance. We’re here to handle all your tree care needs and help with your next outdoor project. Contact us today to get started!
